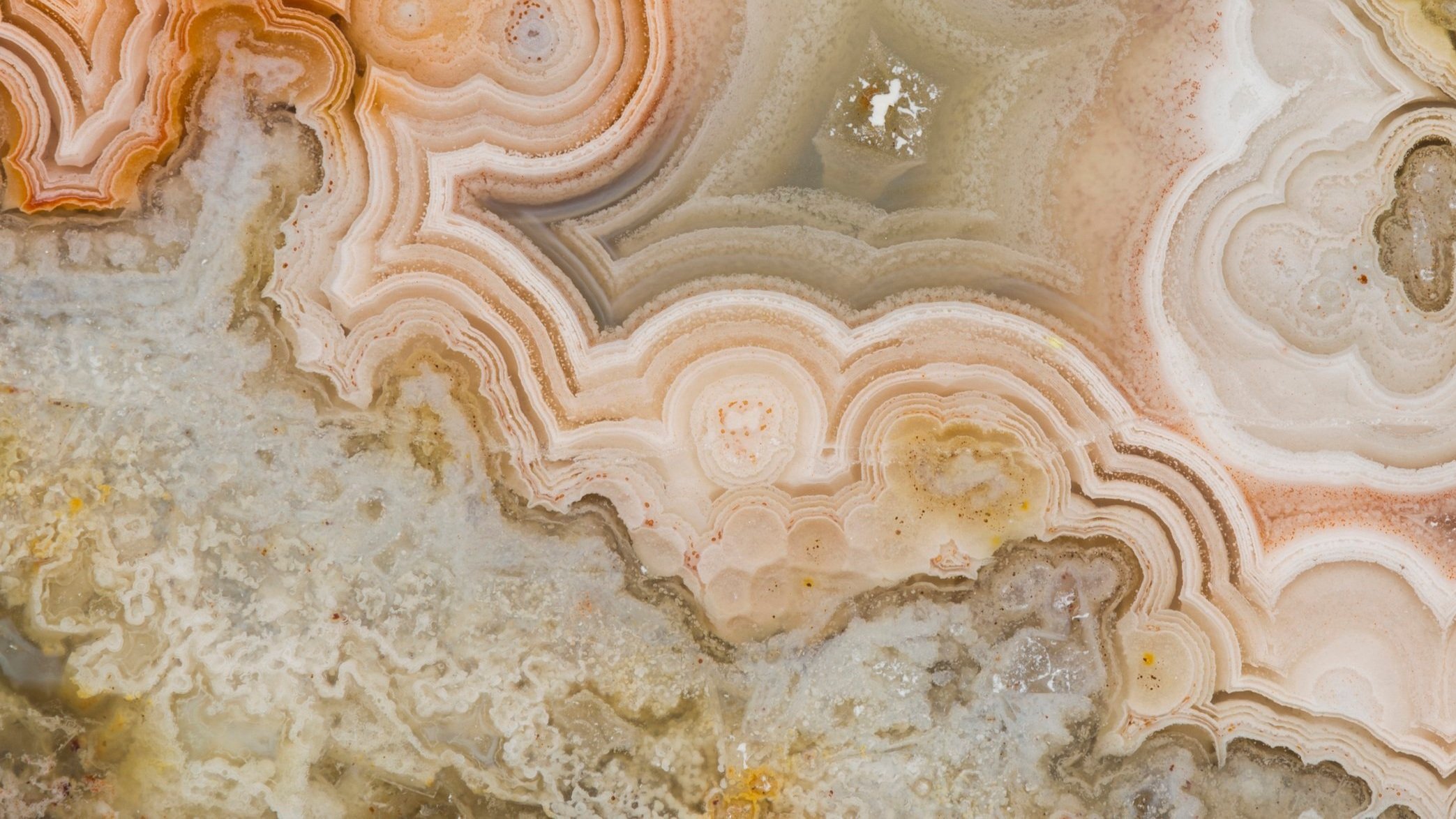
BEGIN YOUR DESIGN JOURNEY HERE.
OUR PROCESS
It all begins with you! Whether you call, text or email, the first step is reaching out. We meet you wherever you are.
Once a meeting is scheduled, you’ll receive a questionnaire. Don’t worry you’re not being graded - no pressure, but the more information you can provide, the more we can get out of our first meeting.
At our meeting, we’ll measure your space, take some photos and discuss in further detail what goal you are trying to achieve. Not sure what your goal is? That’s where we come in, so don’t sweat it - we’ll figure it out together. Let’s not forget the fun part, we’ll look at some samples and narrow down the style you’re gravitating towards.
Next we’ll prepare a quote to help you understand what ballpark you’re playing in, rough out some ideas and share with you our thoughts.
Finally, you think about it. Shop it around. Reach out when you’re ready. No pressure. When you’re prepared to move forward, a deposit will be required. This design deposit will be a small fee and help guide us along our path. Once we narrow down the perfect layout, we’ll give you a firm project cost and you decide if you want to proceed.
You’ll sign on the dotted line….and then we’re off!
Full Serve DESIGN package
A turn-key solution. We manage the project from start to finish.
What’s included:
Mood/Sample Boards
3D Presentation of the space
Design Package which includes Floor Plans, Elevations and Detail Drawings
Paint Schedule
Fit, Finishes & Equipment Schedule
Optional - Furniture/Decor/Tableware at trade pricing
Ex. sample board
EX. 3D design
Ex. design package
CABINETRY PACKAGE
Design and install of our Canadian-made cabinetry.
This package includes:
3D Presentation with up to 3 revisions
Design package with plan, elevations and technical detail views
Ex. 3D Design - Screenshot
Ex. Design package - PLAN VIEW
Ex. Design Package - ELEVATION
AD-HOC package
Struggling to choose paint colours? Flooring? Furniture? Fixtures?
Trying to sell your home and need a facelift that doesn’t break the bank?
Need an elevation drawing for a new kitchen or bathroom?
Reach out to discuss your needs and ensure you get the service that you require.
Ex. FF&E Schedule
EX. Material Board

“Form follows function—that has been misunderstood. Form and function should be one, joined in a spiritual union.”
— Frank Lloyd Wright, Architect & Designer









